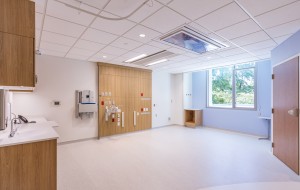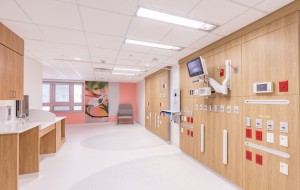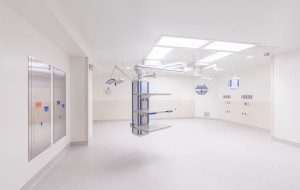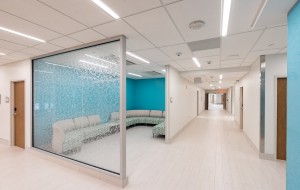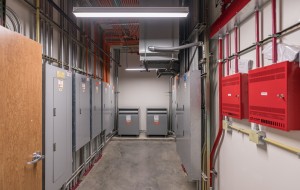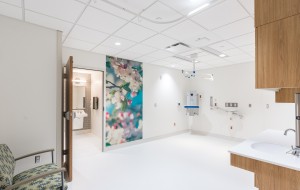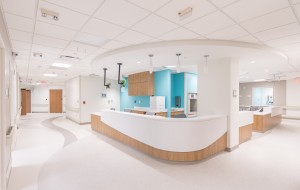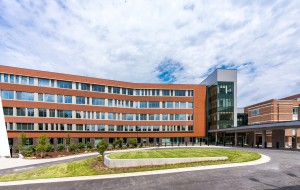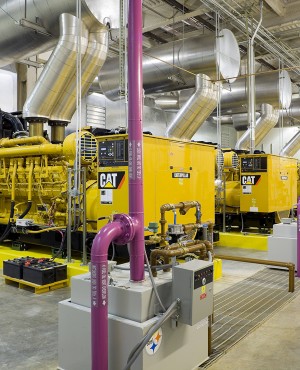Cone Health Women and Children's Center
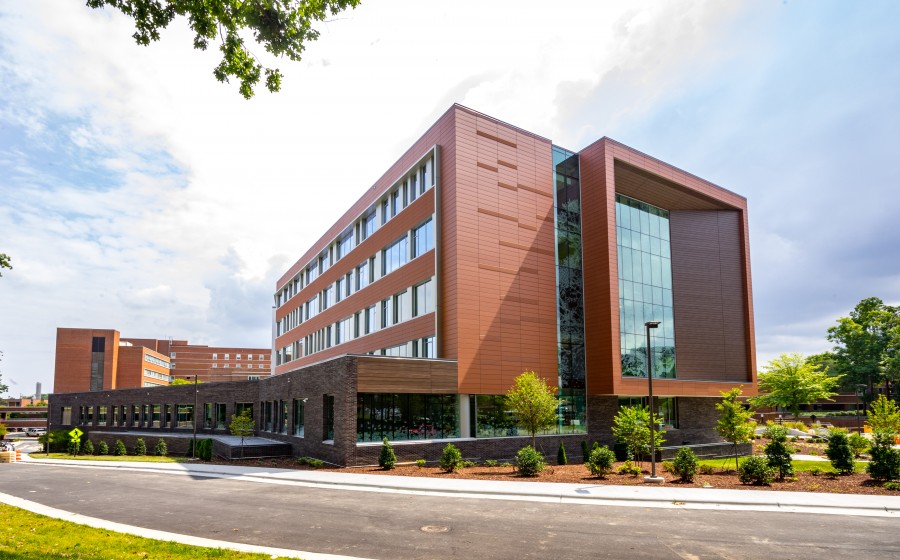
Greensboro, NC
Healthcare
Owner: Cone Health
The 197,000 SF Tower and 50,000 SF renovation is completely dedicated to Maternity and Women's care services. This was a true Integrated Project Delivery (IPD) with LEAN Practices project complete with a poly-party contract. This construction method has transformed the construction industry and how we will build in the future.
General Contractor: Brasfield & Gorrie
February 2019
The Cone Health Women’s and Children’s Center at Moses Cone Hospital is a 197,000 SF Tower that includes 50,000 SF renovation of existing space. The differentiating factor that makes this project exceptional is the Integrated Project Delivery (IPD) with LEAN Practices method(s) that has transformed the construction industry and how we will build in the future.
The New, State-of-the-Art 6-Story Hospital Tower included:
18 High Risk Patient Rooms
11 Maternity Admissions Rooms
2 New C-Section Rooms and Support Space
18 Labor and Delivery Rooms
31 Neonatal Intensive Care Units
4 Neonatal Couplet Care Units (First Room Type in North Carolina)
5 Neonatal Twin and Multiples Rooms
Additionally, the project included a renovation of 3 floors in the adjacent Main Hospital and electrical tie-in to the new facility.
Electrical Service:
Extension of existing electrical service
480V system fed from the existing hospital 3200A switchgear
(1) 1200A New Emergency Power Feed
(2) 800A New Normal Power Feed


